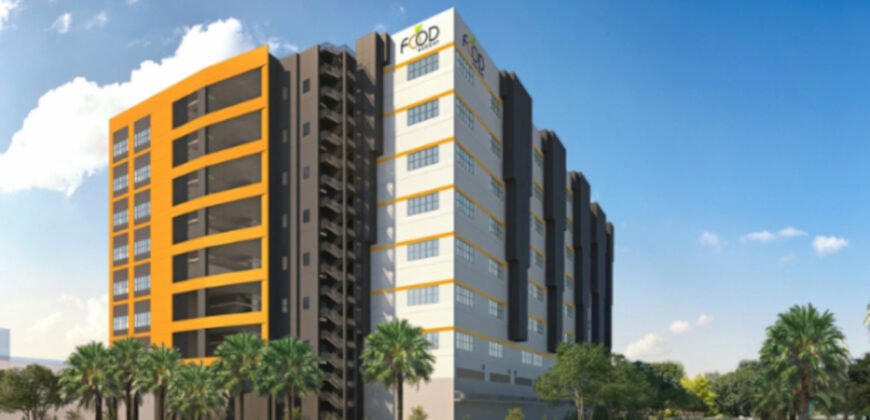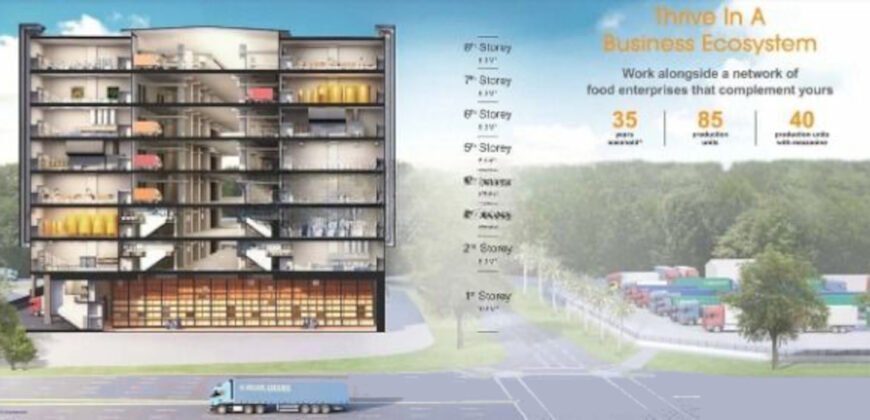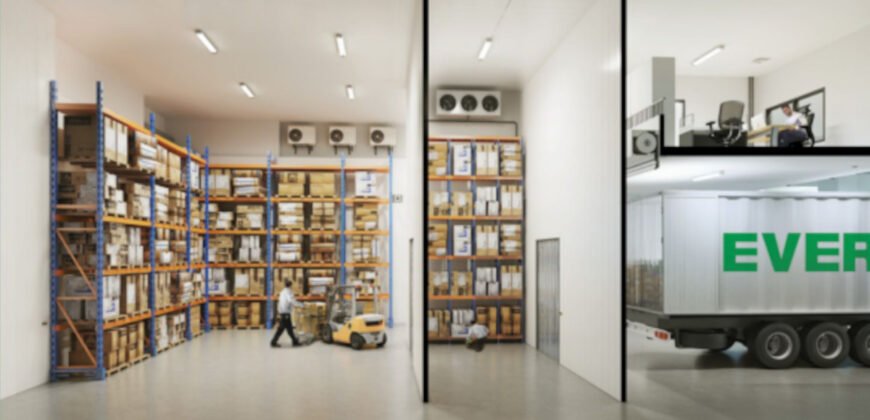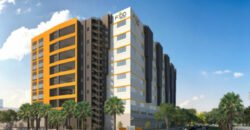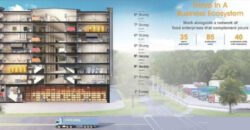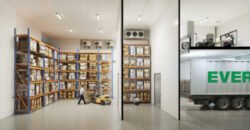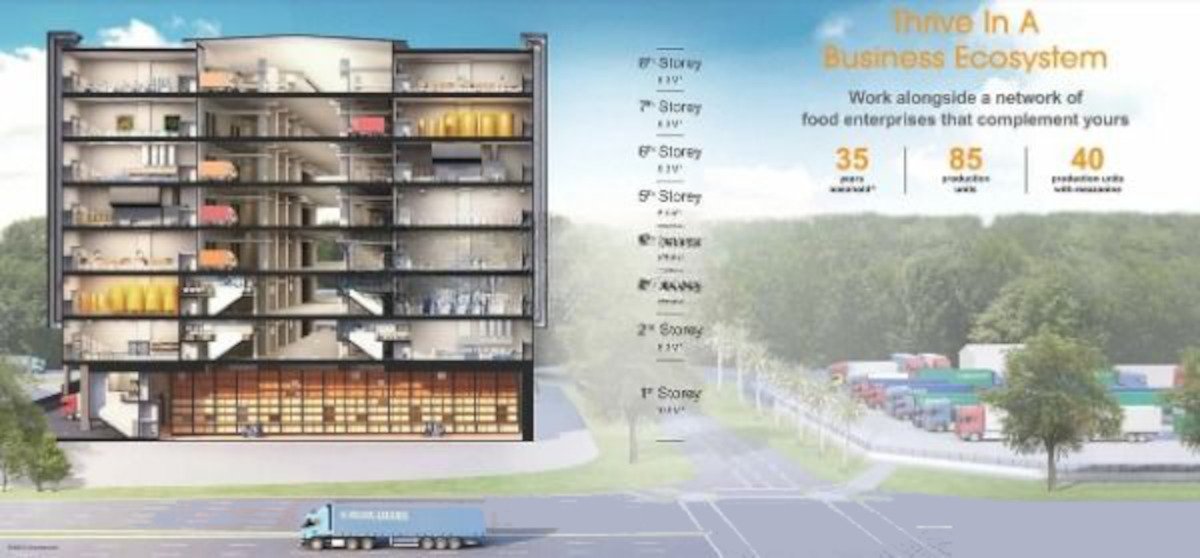Food Ascent
Description
Designed especially for food manufacture, processing, cold storage, and distribution, Food Ascent is an eight-storey industrial complex in Tuas South. High ceilings—ranging from 6.3 to almost 11 meters—this freehold-based complex provides extensive vertical space perfect for mezzanines, tall racking systems, or integrated manufacturing lines.
Every unit features sunk flooring that enable cold-room installations as well as strong electrical capacity between 125A and 500A three-phase supply. Standard items include exhaust ducting, grease-trap facilities, three-phase electricity, and roller shutters, therefore providing a completely industrial-ready configuration right from the start.
Its design revolves mostly on logistically and functionally efficient process. Rigid trucks up to 7.5 meters in length direct access to higher levels may be found thanks to a large two-way vehicle ramp spanning all levels. Container loading bays on the bottom level let 40-foot containers fit, therefore facilitating easy loading and unloading.
To isolate operational traffic from personnel mobility, separate service and cargo elevators run alongside passenger lifts, therefore improving safety and efficiency. Floor loadings vary from 15 to 25 kN/m²; the structural design eliminates internal columns, therefore providing design freedom in arrangement.
Beyond basics, Food Ascent accommodates current industrial demands with shared facilities like an on-site restaurant, security systems, and enough of parking for both private and commercial cars. Apart from food production, the industrial areas are meant to support R&D, repackaging, storage, cold-chain logistics, or manufacture of other products. For Singapore’s food companies, its mix of infrastructural preparedness, adaptability, and utility creates a high operating benchmark.
Designed for a range of food-sector uses, Food Ascent has 125 strata-titled apartments spread over eight stories. From modest units at 2,100 square feet to huge spans surpassing 17,800 square feet in instances with mezzanine, floor area sizes vary greatly. Forty of these units have mezzanine platforms, which provide more office space, storage, or manufacturing support needs.
Ground-floor apartments allow tall equipment installations or completely integrated cold rooms by including ramp and container access along with notable ceiling heights exceeding 10.9 meters. Found on the lower floors, mezzanine units provide flexible mixes of administrative space and manufacturing spaces. The top levels still provide high ceilings and column-free areas fit for conventional procedures and equipment configurations.
Every unit has basic industrial services like waste management chutes, roller shutters, exhaust systems, and grease traps. The broad ramps, cargo lifts, and service lifts of the building are positioned deliberately to provide distinct mobility for vehicles against humans. Strong power supply and heavy-duty floor loading guarantee that tenants may run R&D facilities, cold storage units, manufacturing lines, or packing lines within a single unit without further technical delay.
All told, the floor layout is carefully designed to enable a range of food-related activities. From basic central kitchens to integrated processing laboratories with logistical capacity, Food Ascent offers both space flexibility and architectural strength.
With robust specifications and strategic planning, Food Ascent offers a suitable platform for diverse food-industry businesses seeking high-quality industrial space. Its combination of high ceilings, heavy-duty flooring, strong power infrastructure, and integrated logistics features supports everything from processing operations to packaging, cold storage, or R&D facilities.
The development’s location between key transport hubs, deep-sea port, cross-border connectivity, and within an industrial cluster enhances its appeal. The surrounding services and amenities — from logistics providers to lifestyle options — support both operational efficiency and workforce comfort.
For companies looking to base their food-related operations in a functional and well-positioned space in western Singapore, Food Ascent offers a competitive, flexible, and strategically placed solution.
Food Ascent L0cation
Nestled at 45 Tuas South Avenue 1, Food Ascent has a prime location inside Singapore’s western industrial sector. Companies involved in import-export or cross-border commerce would find it perfect as Tuas Mega Port and the Tuas Second Link are within easy reach. While main expressways including Ayer Rajah (AYE), Pan-Island (PIE), and the Tuas Viaduct facilitate quick delivery of products, its closeness to Tuas West Road and Tuas Link MRT stations offers workers easy travel alternatives.
This site benefits from strong cooperation among transportation operators, cold storage providers, and food packaging vendors in Tuas South, a larger industrial ecosystem. By means of such co-location, companies may decrease lead times, save transportation expenses, and leverage outside expert skills. Apart from that, the property has attracted a lot of attention from tenants and investors; this indicates high market demand based on its strategic orientation soon after its opening.
Though mostly industrial, the Tuas area supports strong food sector activity with a network of transportation linkages, supply networks, and shared services—all converging in one location. Food Ascent offers a solid basis right at the junction of industrial activity and logistical capability for companies trying to grow their operations or simplify distribution.
Nearby Amenities
The industrial scene surrounding Food Ascent is reinforced by useful facilities meeting operating requirements and personnel demands. While parking facilities fits individual automobiles, motorbikes, and commercial vehicles, neighboring MRT stations, bus lines, and main expressways enable staff commuting. Although major retail centers are not immediately adjacent, essential services such as recreation centers, local food markets, hawker stalls, and medical facilities are accessible with a short drive.
Tuas South hosts a strong cluster of industry service providers — including logistics firms, equipment suppliers, packagers, and cold-chain specialists — which support food production and distribution processes. This ecosystem helps businesses reduce procurement hassle and speeds up service delivery.
For employee life, green spaces such as Pulau Jurong Recreational Park and Marina Reservoir are within reach, offering opportunities for staff to unwind away from the industrial environment. Additionally, the nearby Jurong Lake region provides cafes, fitness centers, retail outlets, and healthcare services, adding convenience for both individuals and shift workers.
Overall, the location offers a grounded balance between industrial functionality and essential lifestyle provisions. As Tuas South continues to attract food-industry players, its ecosystem of supporting amenities and services will likely strengthen further, contributing to a comprehensive business environment.
Address
-
Address 45 Tuas South Avenue 1
-
Country Singapore
Overview
- Property ID 3943
- Price $1,721,000
- Property Type B2 Industrial, Food Factory
- Property status For Rent, For Sale
- Size 2,530 SqFt
- Label Rent, Sale
