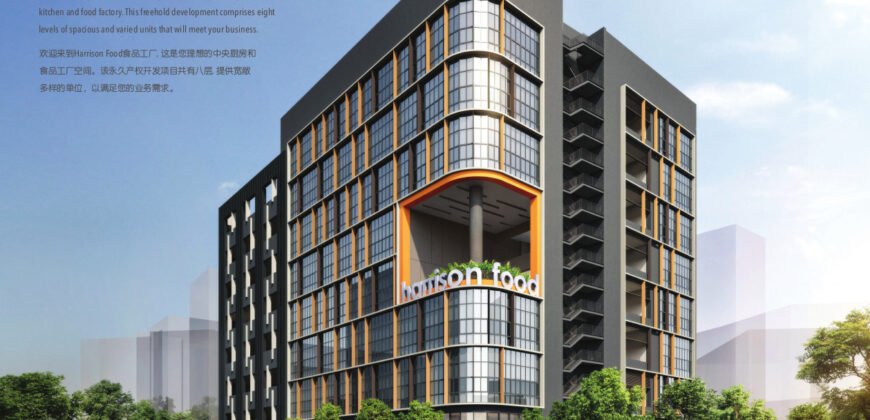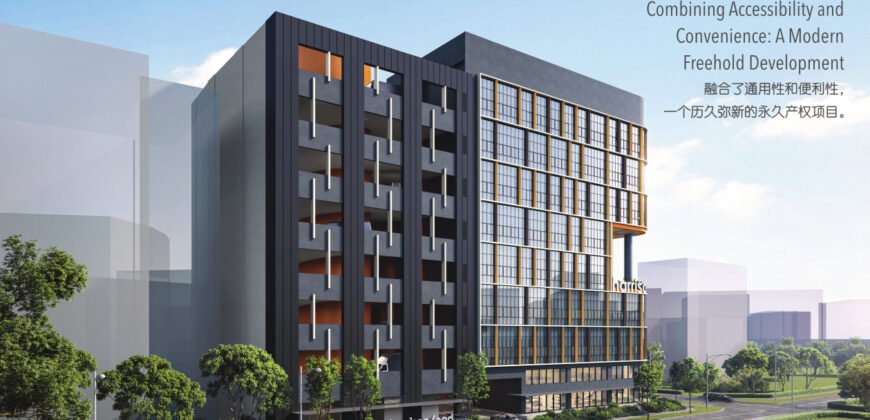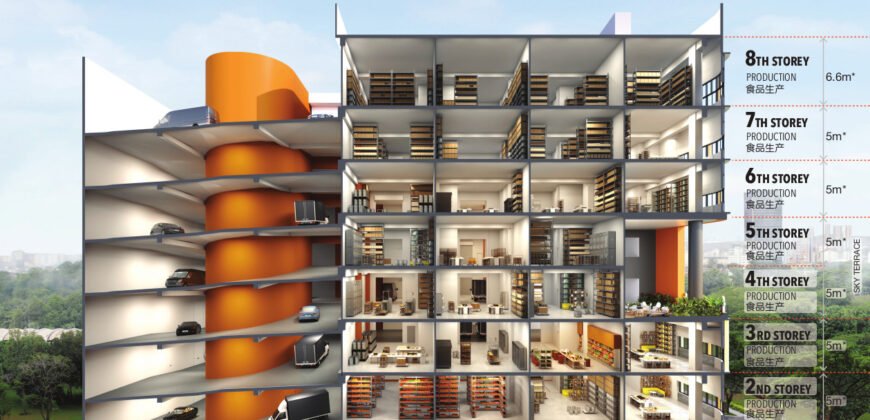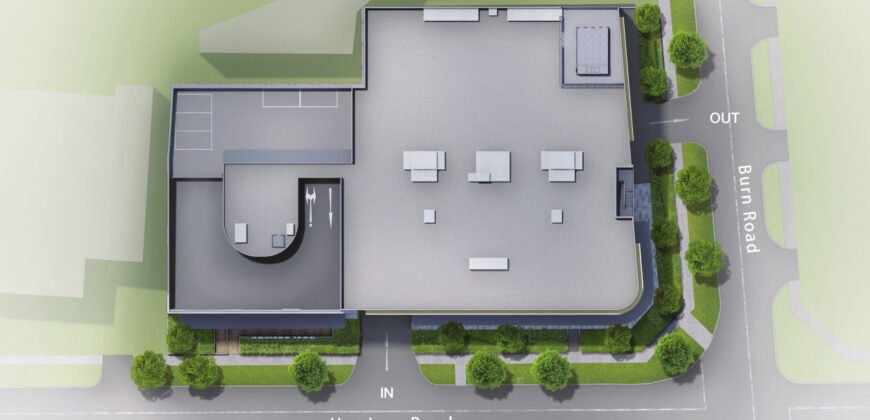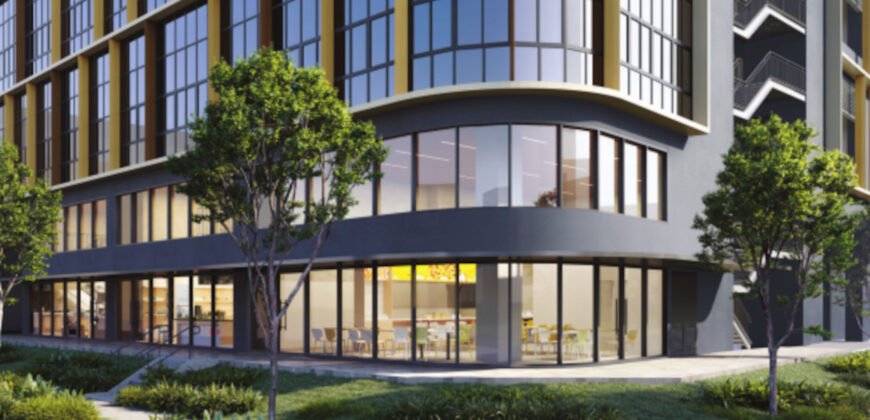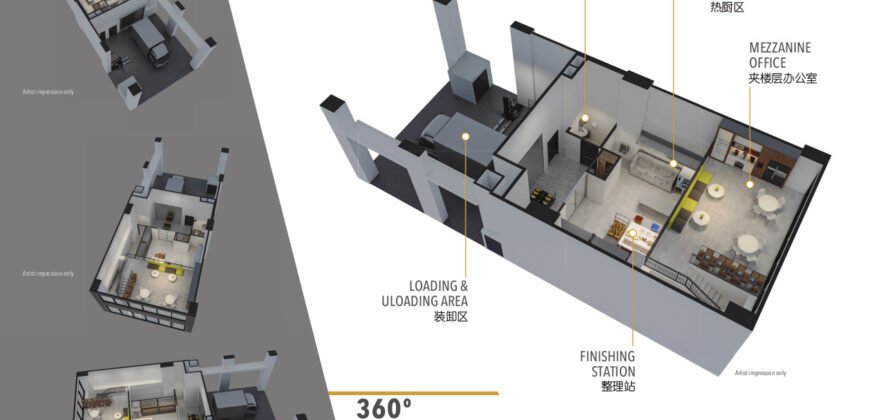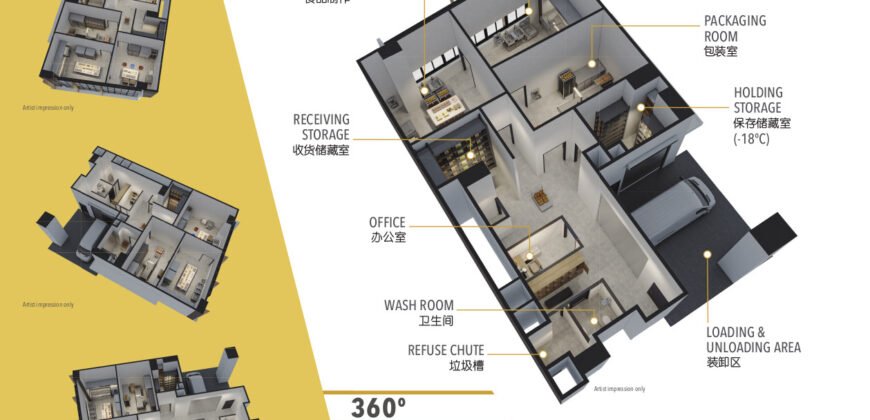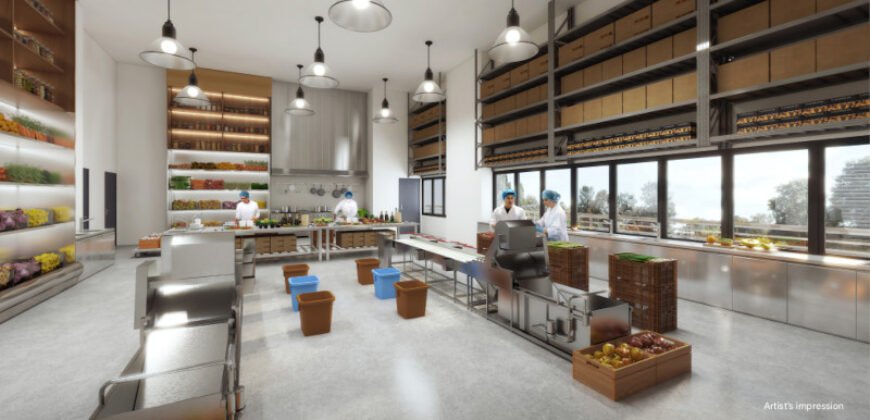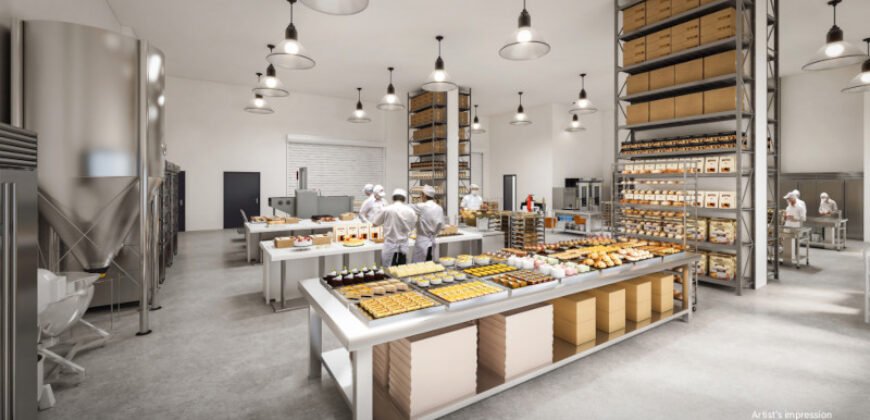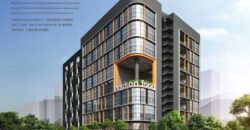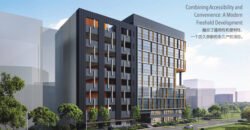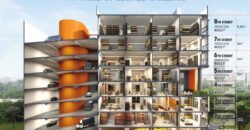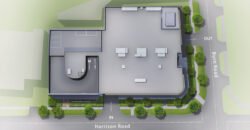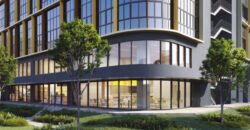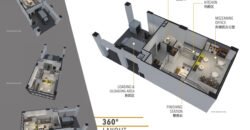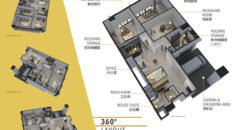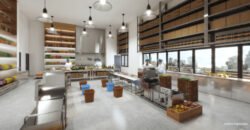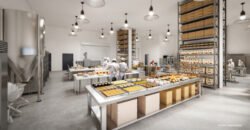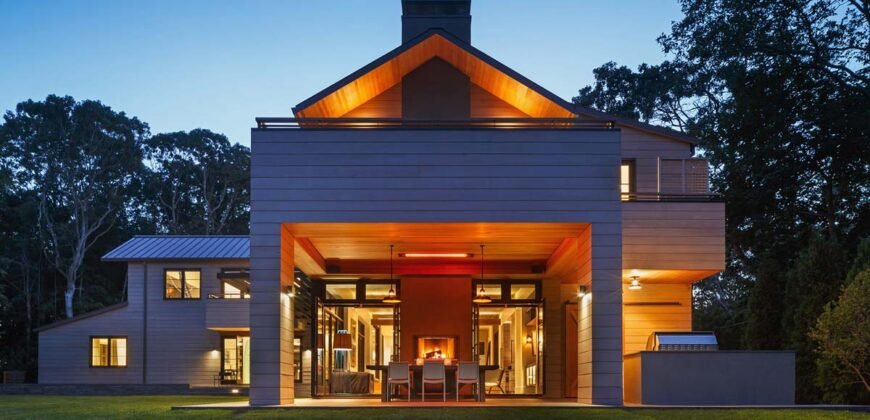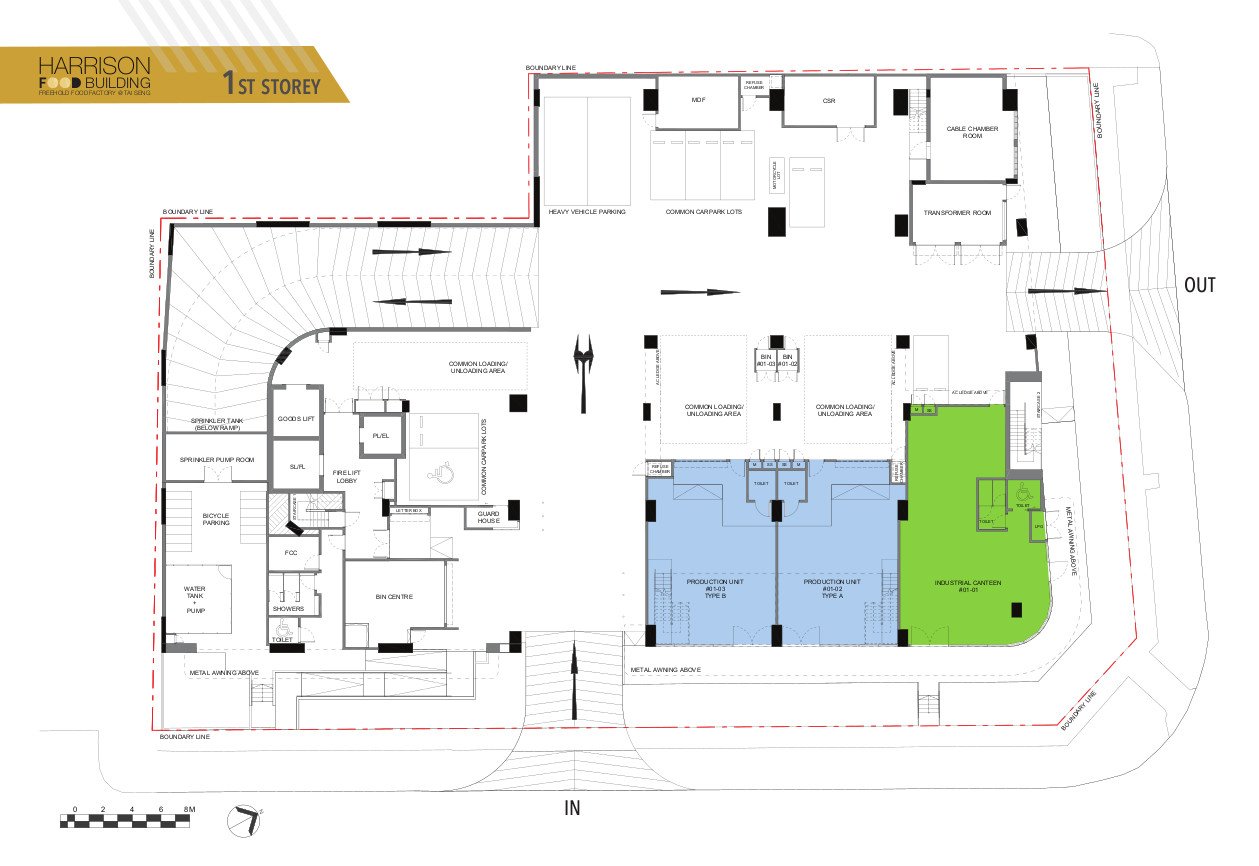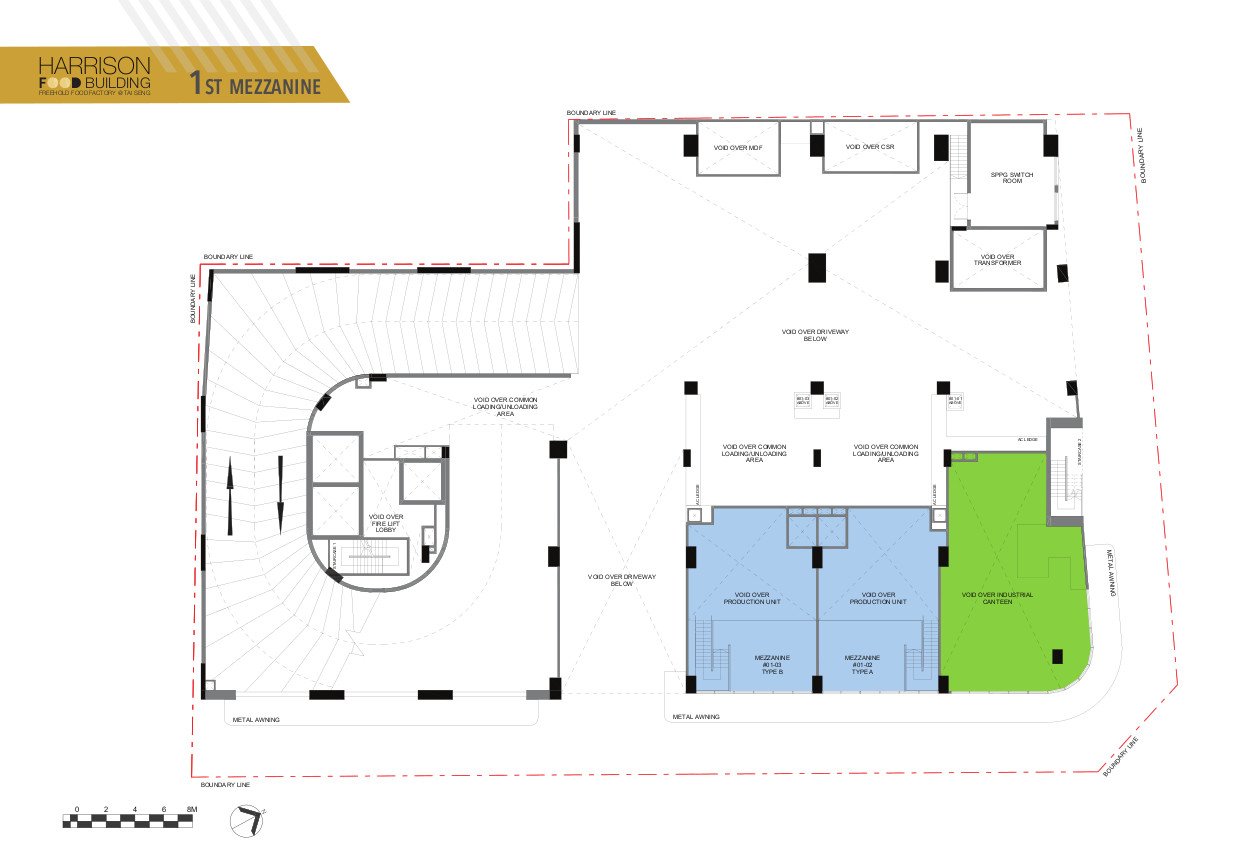Harrison Food Building
Description
Harrison Food Building is designed to provide for food production and central kitchen activities. Its design’s offer of complete ramp-up access is among its most notable features. This provides vehicle access to every level of the eight-story structure, therefore allowing companies to load and unload items right at the doorway of their unit. A major benefit for any food-based business, this function drastically simplifies logistics, lowers turnaround times, and decreases the danger of spoiling or damage to delicate components and finished goods.
Apart from the ease of ramp-up access, the individual units have the technical requirements to enable a variety of food processing operations. With the first story reaching 6.65 meters and additional floors offering substantial vertical space, the structure offers outstanding floor to height. Tall equipment, sophisticated ventilation systems, and large- volume storage options may all be installed thanks to this. Complementing the high ceilings is a strong floor loading capability of 12.5 kilonewtons per square meter (kN/m2) throughout all manufacturing floors, competent of sustaining heavy industrial equipment. Every unit has a significant electrical supply, 125 amps (3-phase) for ground-floor units and 100 amps (3-phase) for the higher floors, therefore guaranteeing enough power for energy-intensive operations.
Understanding the strict hygienic and safety requirements in the food industry, the Harrison Food Building has included necessary infrastructure into its construction. Every unit has specialized kitchen exhaust ducts, which enable the safe and effective heat and fumes removal. Another clever addition is pre-fitted grease traps, which guarantee responsible waste management and help to simplify environmental rule compliance. Every unit’s operating flow and cleanliness are improved even further with a separate garbage chute. Additionally included in the building is an auxiliary canteen, which offers staff members quick and easily available food choices and strengthens development’s feeling of community. These designed elements taken together provide a very suitable habitat for food companies to flourish.
The Harrison Food Building’s architectural concept covers its general atmosphere and outward look. It has a professional and contemporary front that matches the high standards of the companies it houses. Modern design ideas and excellent building materials provide a workstation that is not only effective but also a nice location to do business. The facility provides a variety of unit sizes, usually between 1,700 and 2,500 square feet, to meet the various demands of smaller-to- medium-sized businesses and bigger food manufacturing corporations. This diversity guarantees that companies at several phases of their development may find a suitable habitat.
With Singapore’s “30 by 30” target—producing 30% of its dietary requirements locally by 2030—advanced, compliant, strategically placed food processing facilities become even more vital. This facility meets this desire by giving food companies a purpose-built space where they may maximize their operations, be creative, and expand. Its freehold status provides a unique and profitable chance for long-term investment and stability, which enterprises preparing for a sustainable future in this cutthroat market really need.
The layouts accommodate many processes whether for cold storage, large-scale catering, or central kitchen manufacture. This modular approach guarantees companies to customize their workplace to fit their particular operations.
The complex has spaces ranging in size from 1,709 to 2, 490 square feet. From startups to established enterprises, this diversity fits businesses of all kinds. Different sizes within the same development provide scalability, thereby allowing for expansion.
High ceilings and strong infrastructure on the main level help the manufacturing area most of which benefits from The mezzanine may include extra storage, quality control lab, administrative office, or tasting kitchen.
One identifying element that is absolutely necessary for the functioning of the floor plan is the high ceilings in the inner area. They help to install tall industrial equipment like mixers and big ovens. Effective racking and storage methods made possible by this vertical space also help to maximize the footprint of the unit.
The design guarantees easy access to and logical placement of necessary utilities. Strategically placed are exhaust provisions, water stations, and garbage chutes. This design minimizes needless movement and increases production and safety by encouraging an ergonomic and effective workflow.
Harrison Food Building’s Location
Located at 7 & 9 Harrison Road in Singapore’s District 13, the Harrison Food Building is located in Tai Seng industrial zone, a center for many businesses including food and beverage businesses.
This site gains from a system of partners, distributors, and suppliers. Such an ecology creates a harmonic surroundings. It improves company operations by means of resource sharing and teamwork.
One big benefit of the building’s close proximity to Singapore’s public transit system is From the Tai Seng MRT station (CC11), on the Circle Line, it’s a short walk. For workers, this ease makes getting about simple and links them to homes all across the island.
The smooth connections of the Circle Line to other main MRT lines ease transit to the workplace. Attracting and keeping employees depends mostly on this accessibility. It is a main determinant of the food sector companies’ success.
The position of the Harrison Food Building is perfect for individuals who depend on road transportation. It provides access to many expressways and main arterial routes. Effective commerce is made possible by the Kallang-Paya Lebar Expressway (KPE), the Pan Island Expressway (PIE), and the Central Expressway (CTE).
Easy access to the Changi Airport, ports, and core business center is made possible by this network. For companies in the food sector where timeliness and freshness are absolutely vital, it is priceless.
The Paya Lebar neighborhood is changing to improve the position of the Harrison Food Building. Moving the Paya Lebar Air Base will release land for future projects. This will energize the area, provide color, a greater populace, and more commercial activity.
For companies housed in the Harrison Food Building, this translates into a more active neighbourhood and a larger local market. It promises a time with better quality of living and greater conveniences.
Nearby Amenities
The comforts and facilities around a workplace help to improve its quality. The position of the Harrison Food Building gives companies and staff access to many amenities. These conveniences improve the attractiveness of the location and help to provide a good work-life balance.
The neighborhood around the Harrison Food Building has a varied gastronomic scene. Beyond the internal canteen, several restaurants, coffee shops, and diners provide a range of cuisines. This variety guarantees that staff members may enjoy several meal options without having to travel great distances.
A short drive away many shopping centres provide a variety of retail stores, supermarkets, banks, and entertainment choices. This ease lets workers perform errands either during lunch break or after business hours. For companies as well as staff, major supermarkets like NTUC FairPrice and Giant nearby are also a practical benefit.
The area provides facilities meant to encourage a balanced way of living. Working parents would much benefit from the close proximity to respectable schools. Furthermore encouraging employee well-being are nearby parks and leisure areas. Apart from its strategic importance, the Harrison Food Building is a pleasant and handy place to work.
Address
-
Address 7 Harrison Food Singapore
-
Country Singapore
Overview
- Property ID 771
- Price $3,200,000 / Month
- Property Type B1 Industrial, Food Factory
- Property status For Sale
- Year Built 2026
- Size 709 SqFt
