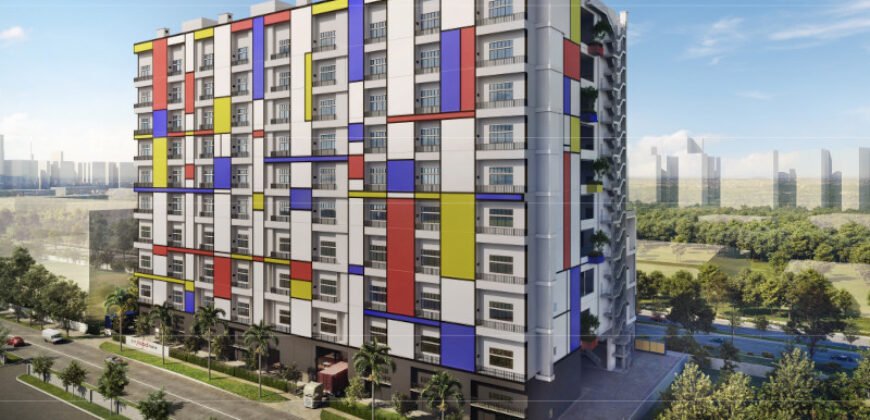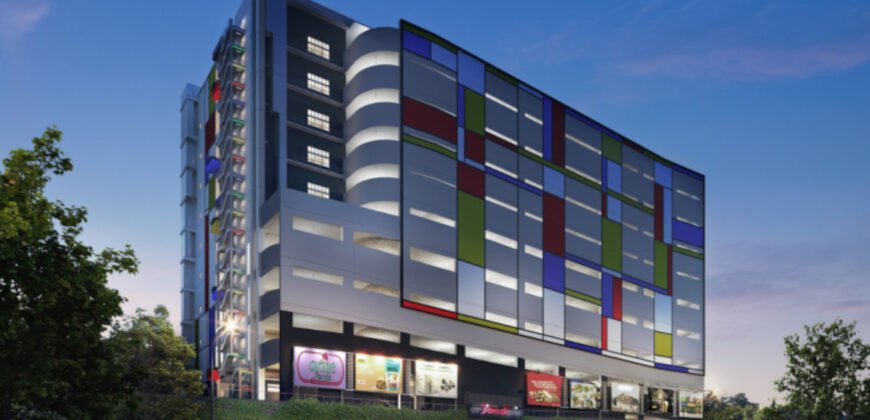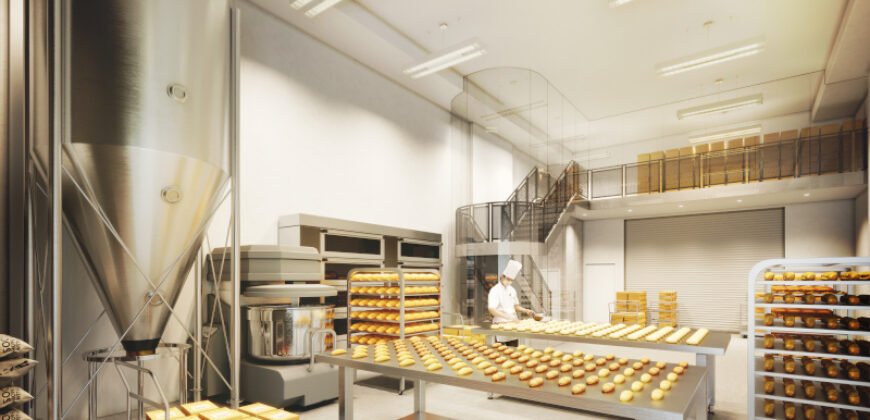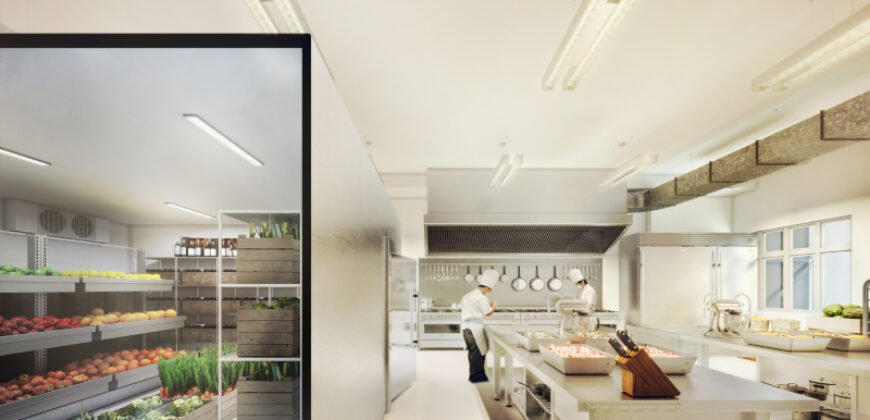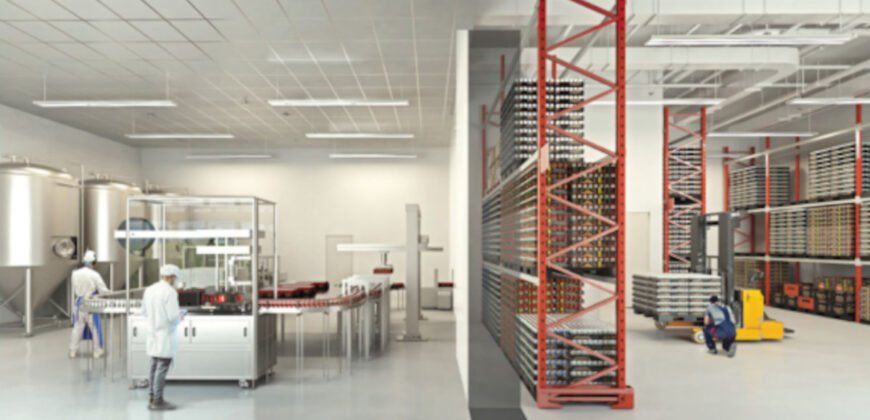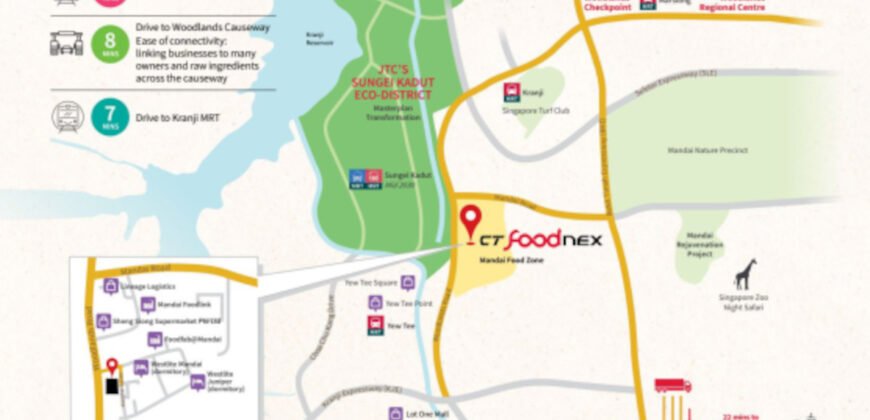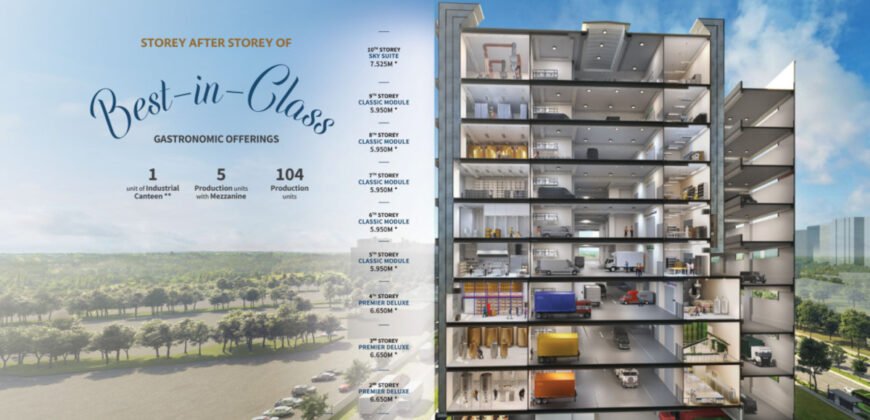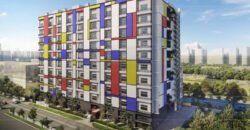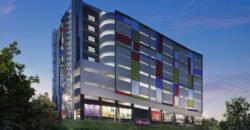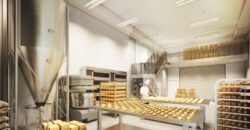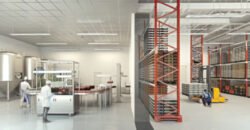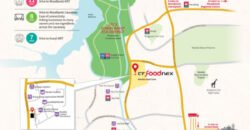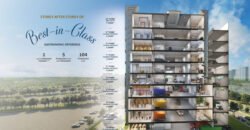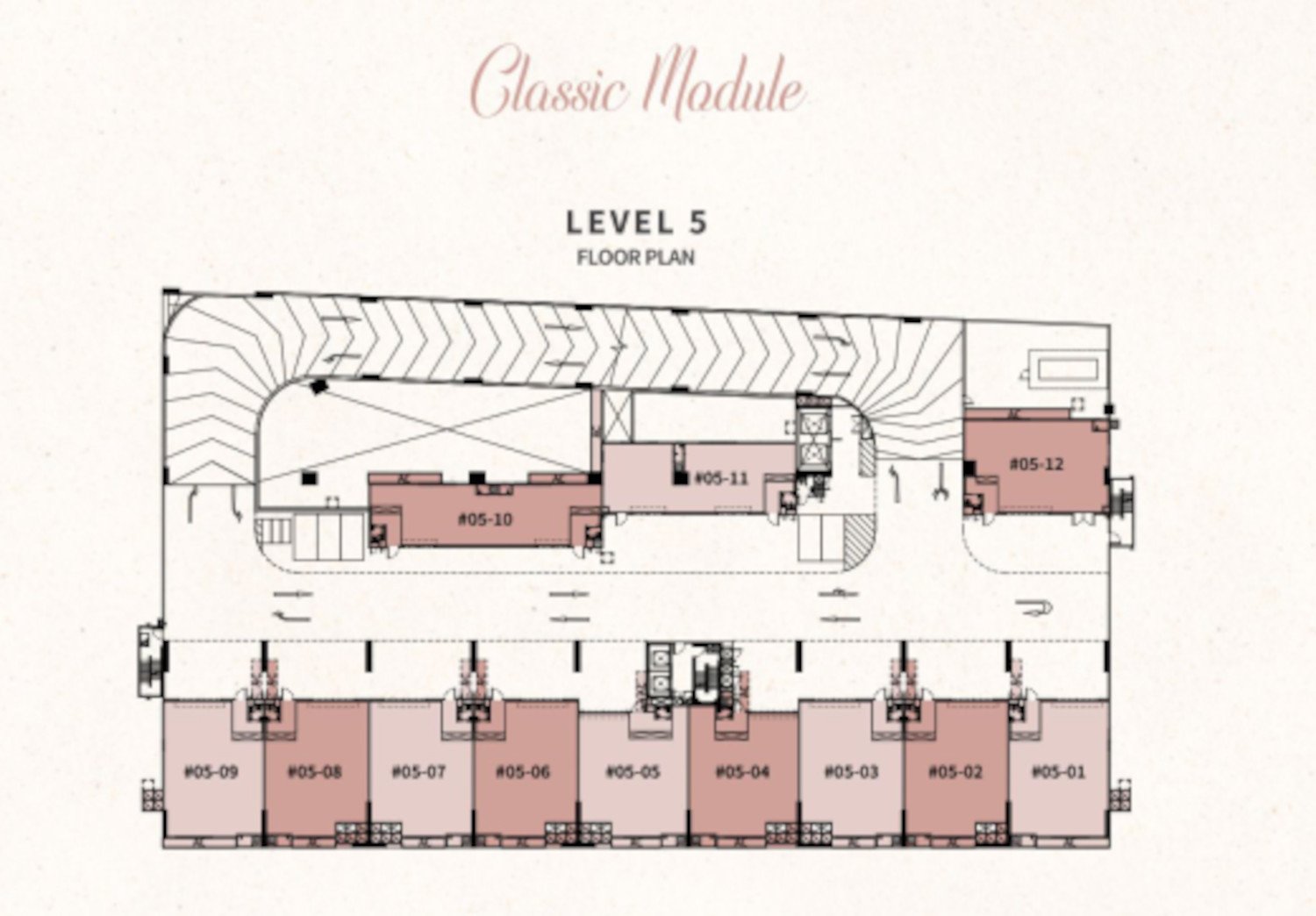CT Foodnex
Description
CT FoodNex comprises 110 strata‑titled units and one central canteen, arranged over 10 storeys. The ground level contains eight units plus the canteen, offering ceiling heights up to 8.175 m and direct access for large‑scale loading operations. The first floor, along with levels 2 to 4, provide 6.65 m ceilings and driveways of 9 m. Levels 5 to 9 maintain a ceiling height of 5.95 m, with narrower 7 m driveways. Level 10 features a slightly increased ceiling height of 7.525 m, designed for hybrid production use.
Typical unit sizes range between 158 sqm (approx. 1,700 sq ft) and 272 sqm (approx. 2,928 sq ft), with larger mezzanine units measuring up to 4,080 sq ft. The first storey houses a large canteen spanning around 3,003 sq ft. Mezzanine units, which include a small upper level for offices or production support, are limited to a handful of floors—ideal for businesses that combine admin and factory operations.
Layouts emphasize open, unobstructed spaces: no internal columns allow for flexible fixture layouts, modular equipment placement, or future automation integration. Units include roller shutters, exhaust, waste lines, and 100 A three‑phase power supply as standard. Service lifts, goods lifts and back‑up power zones are strategically placed to support vertical workflows without disrupting unit interiors.
Site plans also integrate practical measures like refuse chutes from the second floor up, container‑loading bays for 20 and 40 foot containers on designated levels, and ample parking for motorcycles, bicycles, rigid‑frame trucks, and merchant vehicles. These facilities support high‑throughput logistics and multi‑modal distribution.
CT FoodNex meets the needs of modern food production with a combination of industrial robustness and thoughtful design. Its freehold tenure, structural high ceilings, and advanced utility specs make it suitable for heavy-duty food manufacturing, warehousing, or central‑kitchen operations. Meanwhile, modular layouts support a wide range of business models—from large‑scale cold storage to tech‑forward food‑processing startups.
Strategically positioned in a growing agri‑food hub, CT FoodNex connects businesses to future innovation corridors and logistical routes, both domestic and across the Causeway. Employees will appreciate on‑site amenities, security, and transit links, supported by nearby retail and leisure infrastructure.
CT FoodNex Location
CT FoodNex is situated at 2A & 2B Mandai Estate, District 25 (Mandai/Woodlands), a developing food‑industry cluster in northern Singapore. The location serves as a food‑tech hub, placing factory occupants in close proximity to agri‑tech innovation zones and cold‑chain logistics networks. The upcoming Sungei Kadut Eco‑District and Agri‑Food Innovation Park are just steps away, promising future synergies and supply‑chain integration.
Connectivity is one of CT FoodNex’s finest advantages. The development lies near Kranji and Yew Tee MRT stations, and a short drive connects it to Bukit Timah Expressway, Kranji Expressway, Seletar Expressway, and the Woodlands Causeway. This network enables efficient inbound deliveries, outbound logistics, and workforce commuting.
Its strategic positioning also offers swift access to Woodlands Regional Centre and the future RTS link to Johor Bahru. The Mandai Wildlife Reserve and future Mandai Nature precinct lie within a 12‑minute drive, offering recreational potential for staff. Kranji wildlife and entertainment precincts further enhance employee quality of life.
From a supply‑chain perspective, CT FoodNex’s northern location enables resource‑efficient cross‑border transportation via the Causeway, with easy access to vegetable and seafood markets in Malaysia. Its placement within a rising food production district helps businesses tap into future developments and partnerships.
CT FoodNex Nearby Amenities
For daily staff needs, several malls and eating spots are within reach. Yew Tee Market, Lot One Shopping Mall, Yew Tee Square, Teck Whye Shopping Mall, and Springleaf Nature Park are just minutes away. These venues offer variety in F&B options, retail, and leisure facilities.
Transport infrastructure supports commuting and shift‑work flexibility. With bus stops, MRT lines, and expressways nearby, staff can easily travel to Mandai or northern estates such as Choa Chu Kang, Bukit Panjang, and Woodlands. The mandatory 24‑hour security, CCTV, and bicycle‑friendly facilities enhance safety for staff on site.
As the nearby Sungei Kadut Eco‑District and Mandai precincts develop, more lifestyle, leisure, and agritech facilities are expected. Future visits from staff to Mandai Zoo, River Wonders, or eco‑parks will be commonplace, creating a work‑life blend beyond traditional industrial zones.
Address
-
Address 2A Mandai Estate
-
Country Singapore
-
Postal code/ZIP 729928
Overview
- Property ID 3904
- Price $3,500,000
- Property Type B2 Industrial, Food Factory
- Property status For Rent, For Sale
- Year Built 2025
- Size 1,700 SqFt
- Label Rent, Sale
