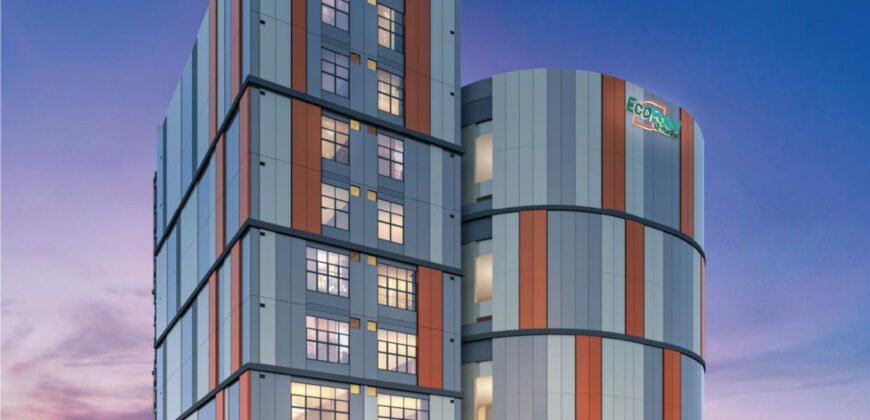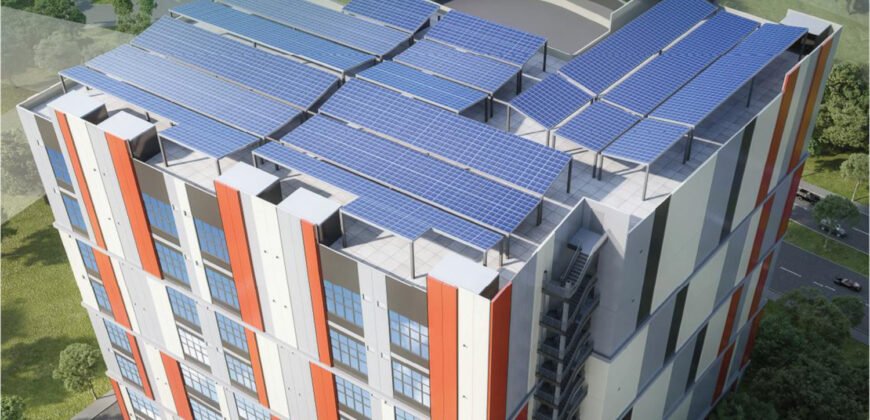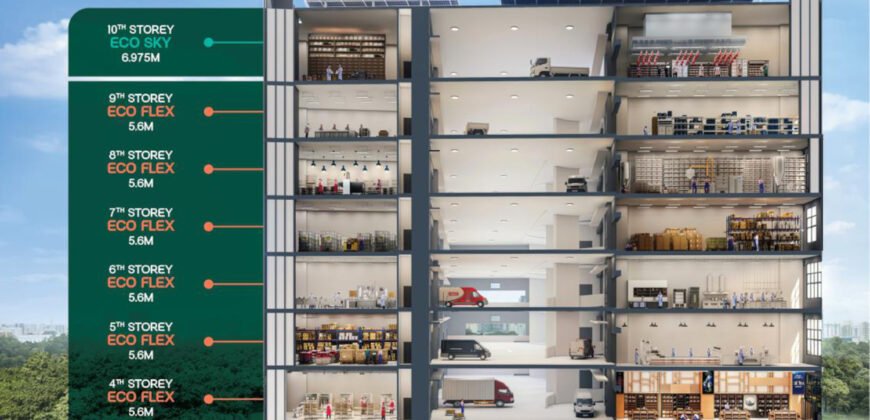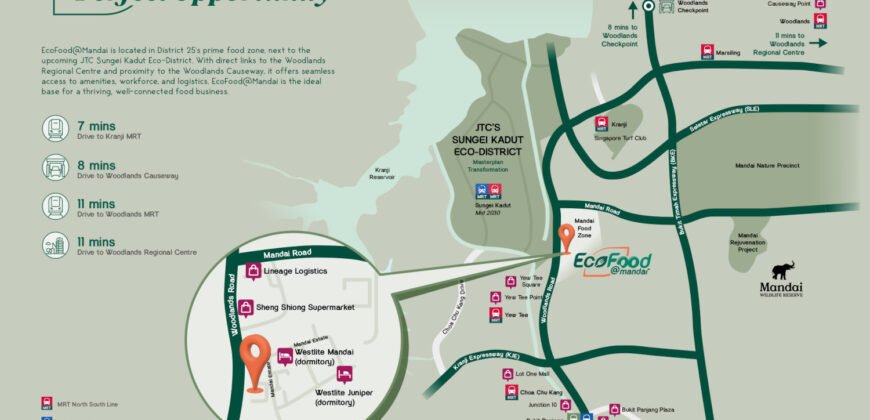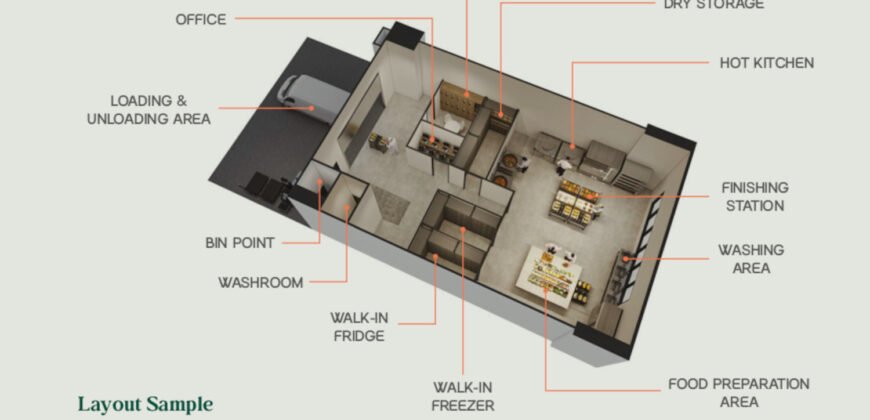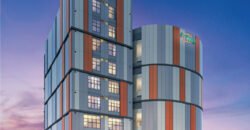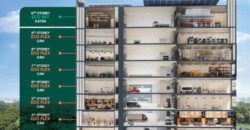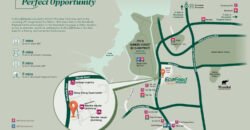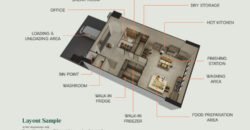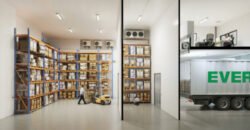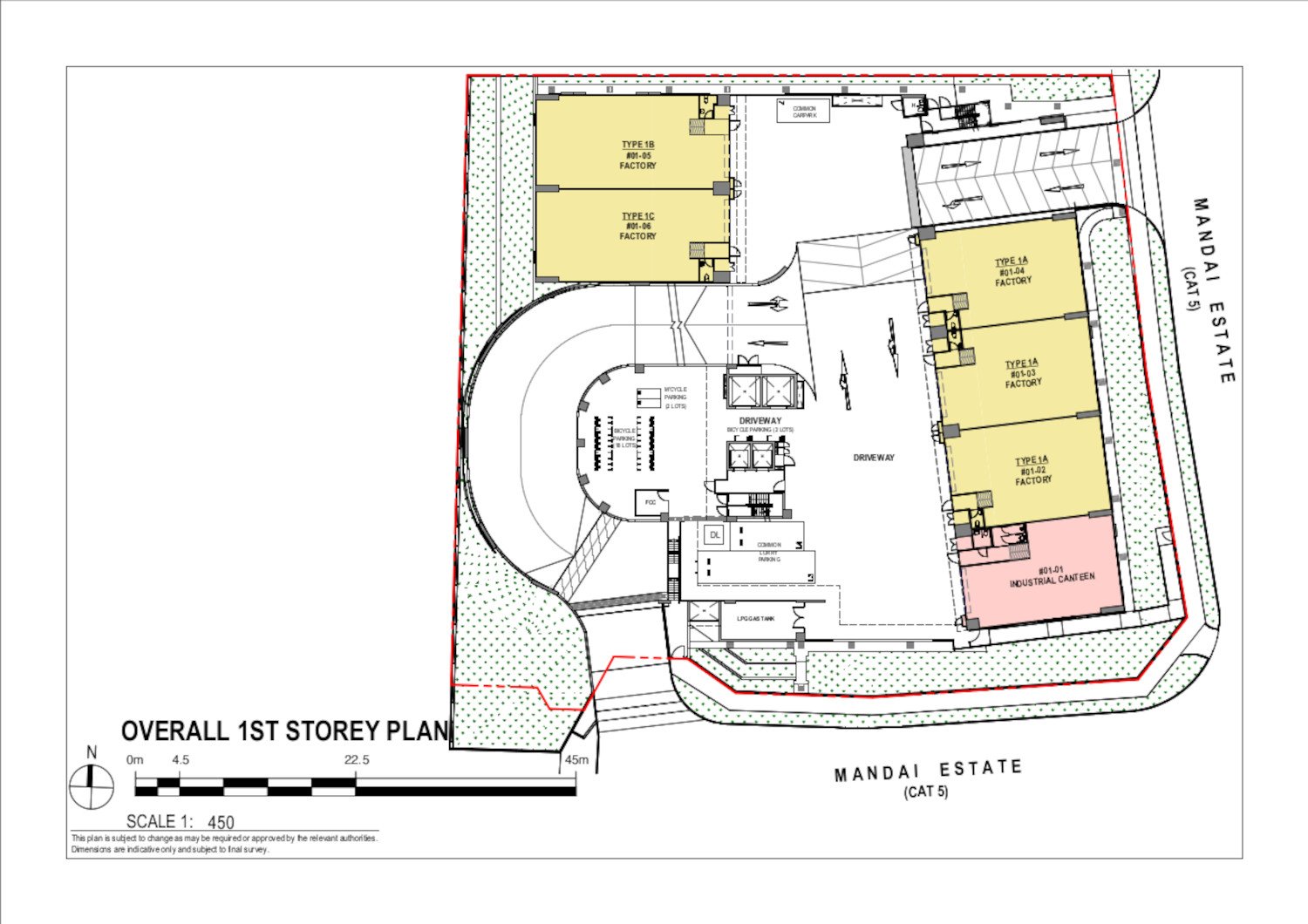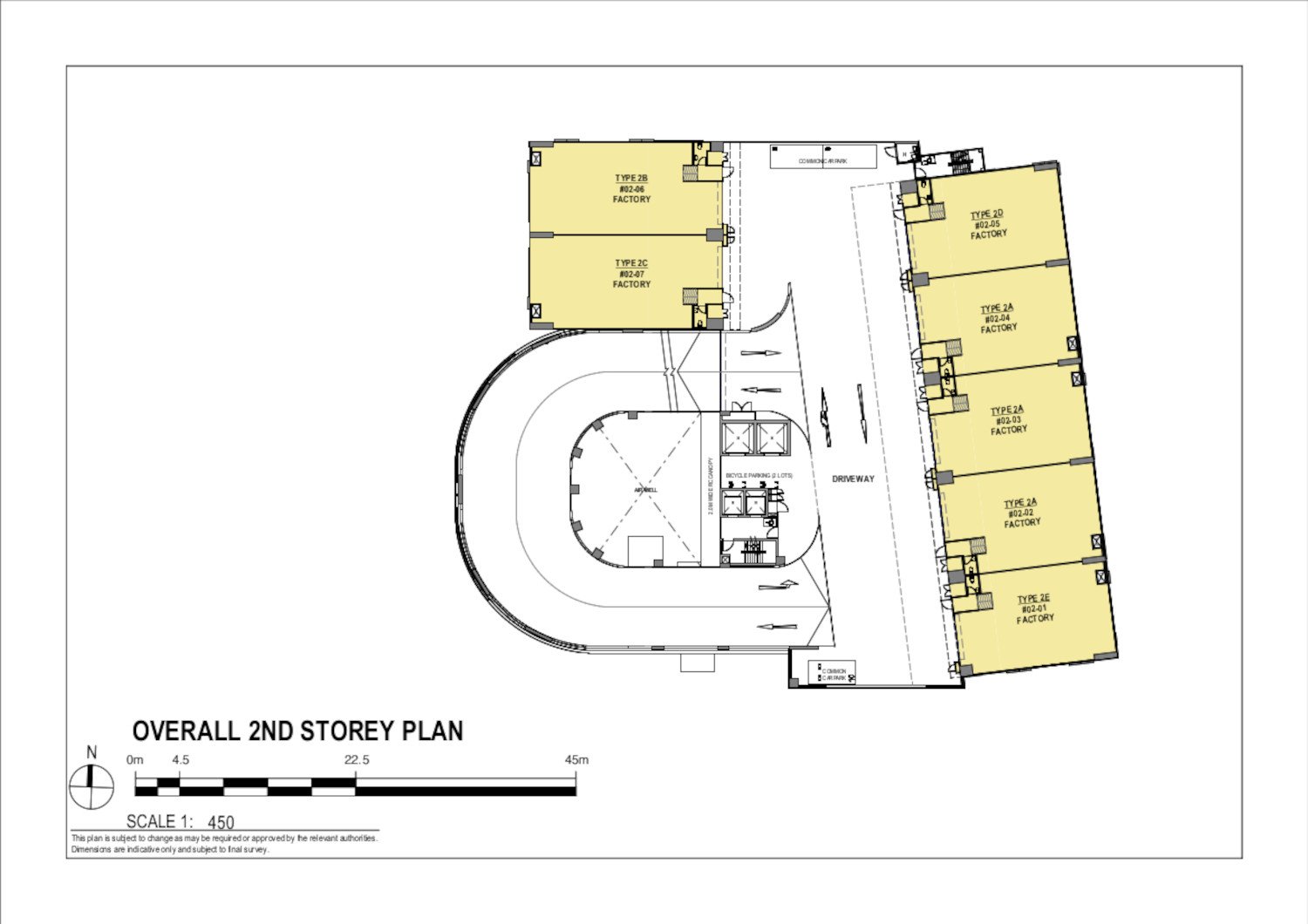Ecofood @ Mandai
Description
EcoFood @ Mandai is a freehold, ten‑story industrial development crafted specifically for food‑focused businesses. Developed by Bayswood, it houses 69 strata‑titled units designed for functions such as food production, processing, packing, cold‑room storage, and R&D. Each unit is outfitted with built‑in grease traps, exhaust ducts, refuse chutes, and provision for sunken floors to accommodate cold storage systems. Structural elements and services are tailored for heavy‑duty food operations, combining industrial requirements with thoughtful planning.
The ceiling heights are prominently high, typically ranging from about 6 to 8 meters, enabling flexible vertical layouts or installation of mezzanine offices. Ground‑floor units offer ramp access and drive‑through convenience, simplifying logistical flow. Every floor provides access via service lifts and goods lifts, separating production areas from transport zones—a design choice that enhances efficiency.
Sustainability is built in. The rooftop is fitted for solar panels, and EV‑ready wiring is provided, signaling readiness for green technology integration. Infrastructure supports future additions like automated cold‑rooms or smart production lines. Combined with industrial necessities—such as standby power provision and container‑truck access—it delivers a scalable, future‑friendly industrial space.
Commons areas also address worker comfort and convenience. A ground‑floor canteen serves occupants, while bicycle lots, parking for cars and heavy vehicles, and around‑the‑clock security with CCTV coverage offer operational and staff support. With flexible unit sizes, buyers or tenants can tailor their space to match business needs.
EcoFood features 69 units across ten levels, with a ground‑floor communal canteen alongside eight industrial units. Ground‑floor units offer ceilings up to 8.175 m and full ramp access suitable for 40‑foot containers. Above, tiers alternate between higher‑ceiling floors (mid‑level) and standard industrial configurations.
Unit sizes typically range from 1,647 sq ft to 2,045 sq ft (153–190 sqm), and units support modular configuration including mezzanine office floors. Designed without internal columns, layouts remain flexible for various operations—whether centralized kitchens, light production, cold storage, or R&D laboratories. Roller shutters, built‑in spigot utilities, and service lift access are standard across units.
Logistics is smoothly planned. Ground‑floor units enjoy container and vehicle loading convenience, while higher floors offer freight lift accessibility. Waste chutes run vertically from the second floor upward, easing refuse handling. The design supports seamless internal flows from servicing areas to production and back.
Overall, the architecture allows businesses to optimize space vertically or horizontally, with provisions for cold‑rooms, overhead utilities, injection of automation systems, or production‑line chaining—giving users the freedom to evolve operations while staying in place.
EcoFood @ Mandai combines industrial strength, forward‑looking design, and a strategic location into a modern food‑factory facility. Its freehold tenure, infrastructure readiness for cold storage or R&D configurations, and sustainability features position it as a strong option for food‑centre businesses or investors.
Whether setting up a central kitchen, cold‑chain provider, or food‑tech lab, the architecture supports operational flexibility. Linkages to Mandai’s evolving landscape and existing transport networks enhance supply‑chain efficiencies and staff well‑being. It’s a comprehensive solution for companies seeking to establish or expand food operations in Singapore’s northern precinct.
EcoFood Mandai Location
Positioned at 2C Mandai Estate, District 25 (Woodlands/Mandai), EcoFood @ Mandai is within Singapore’s emerging food‑industrial corridor. This precinct is being revitalized via the Sungei Kadut Eco‑District and the Mandai Agri‑Food Innovation Park, reinforcing its role as a hub for food manufacturing and supporting services.
Good transport links are a significant asset. Nearby MRT stations include Yew Tee (NS5) and Kranji (NS7), while expressways such as the Kranji, Bukit Timah, and Seletar serve land and distribution routes. The Woodlands regional centre and future RTS link provide further connectivity, including cross‑border access via the Causeway.
The surrounding area also blends work and leisure. Mandai Wildlife Reserve, River Wonders, and other parklands are just minutes away by road—offering recreational outlets. And adjacency to the planned eco‑district underscores potential synergy with agri‑tech and sustainability initiatives.
EcoFood Mandai Nearby Amenities
EcoFood’s neighborhood blends industrial, retail, and nature elements. Mandai Estate itself is undergoing transformation through government-led thematic redevelopment aimed at integrating food‑tech and eco‑systems. Nearby, Woodlands and Yew Tee offer amenities like Lot One Mall, Yew Tee Square, and markets—all less than a ten‑minute commute away.
Transport infrastructure supports staff and shift schedules: multiple MRT stations, connecting bus routes, and expressways allow ease of access from northern, western, and central Singapore. Bicycle storage and 24‑hour security at the site enhance user convenience and safety.
Recreationally, the Mandai Wildlife Reserve, River Wonders, and surrounding forest trails offer balance to industrial work life. As Mandai evolves further—anchored by eco‑district and Agri‑Food Innovation Park—future amenities may include shared R&D laboratories, pop‑up markets, and specialist cafes.
For staff, things like food courts, shops, banks, and medical clinics in nearby district hubs mean immediate needs are met without straying far. The integration of transit, shopping, and leisure makes EcoFood @ Mandai an operational hub with lifestyle resonance.
Address
-
Address 2C Mandai Estate
-
Country Singapore
Overview
- Property ID 3919
- Price $2,178,000
- Property Type B2 Industrial, Food Factory
- Property status For Sale
- Year Built 2027
- Size 1,668 SqFt
- Label Sale
